1115 NW Hwy YY, Osceola, MO 64776
| Listing ID |
11153918 |
|
|
|
| Property Type |
House |
|
|
|
| County |
Saint Clair |
|
|
|
| Neighborhood |
Monegaw Springs |
|
|
|
|
| School |
ROSCOE C-1 |
|
|
|
| Total Tax |
$929 |
|
|
|
| FEMA Flood Map |
fema.gov/portal |
|
|
|
| Year Built |
2000 |
|
|
|
|
Paradise found on 20 acres in the woods
This amazing 3 bedroom 2 bath earth contact home is very secluded on 20 acres of oak woods in beautiful Monegaw Springs, (Osceola), Missouri. The home is on blacktop but cannot be seen from the road. The driveway is a deeded easement and is a couple hundred yards long, providing total privacy. The home is approximately 1800 square feet and has been completely remodeled with a new metal roof, new gutters and gutter guards, all new plumbing including hot water heater, tub, shower, all new Pex plumbing and a new pressure tank and pressure switch in the insulated well house. The electrical has been updated and the countertops are brand new. There are all new tile floors and carpeting throughout, all new interior doors and beautiful cedar trim from a local mill. The entire interior is freshly painted and ready for your finishing touches. The home has plenty of storage with walk-in closets in each bedroom and a large utility room. There is also an outdoor storage shed with a concrete floor. Enjoy excellent deer and turkey hunting on the property and some of the best crappie, bass, catfish and spoonbill fishing in the state, right down the road. There are thousands of Corps acres with great hunting and miles of ATV trails right down the street as well as access to the Osage river and Truman Reservoir. This gorgeous property is only 1 1/2 hours from Overland Park and Lees Summit but feels like it is in the heart of the Ozark woods.
|
- 3 Total Bedrooms
- 2 Full Baths
- 1800 SF
- 20.00 Acres
- Built in 2000
- Renovated 2023
- 1 Story
- Available 2/17/2023
- Ranch Style
- Renovation: Complete rehab with new roof, all new plumbing, updated electric, new flooring and fixtures.
- Open Kitchen
- Laminate Kitchen Counter
- Oven/Range
- Appliance Hot Water Heater
- Carpet Flooring
- Ceramic Tile Flooring
- Living Room
- Primary Bedroom
- Kitchen
- Breakfast
- Laundry
- Forced Air
- Propane Fuel
- Central A/C
- Frame Construction
- Vinyl Siding
- Metal Roof
- Private Well Water
- Private Septic
- Sold on 4/28/2023
- Sold for $189,750
- Buyer's Agent: Kimberly Bicknell
- Company: Anstine
|
|
Stewart & Kiefer Real Estate
|
Listing data is deemed reliable but is NOT guaranteed accurate.
|



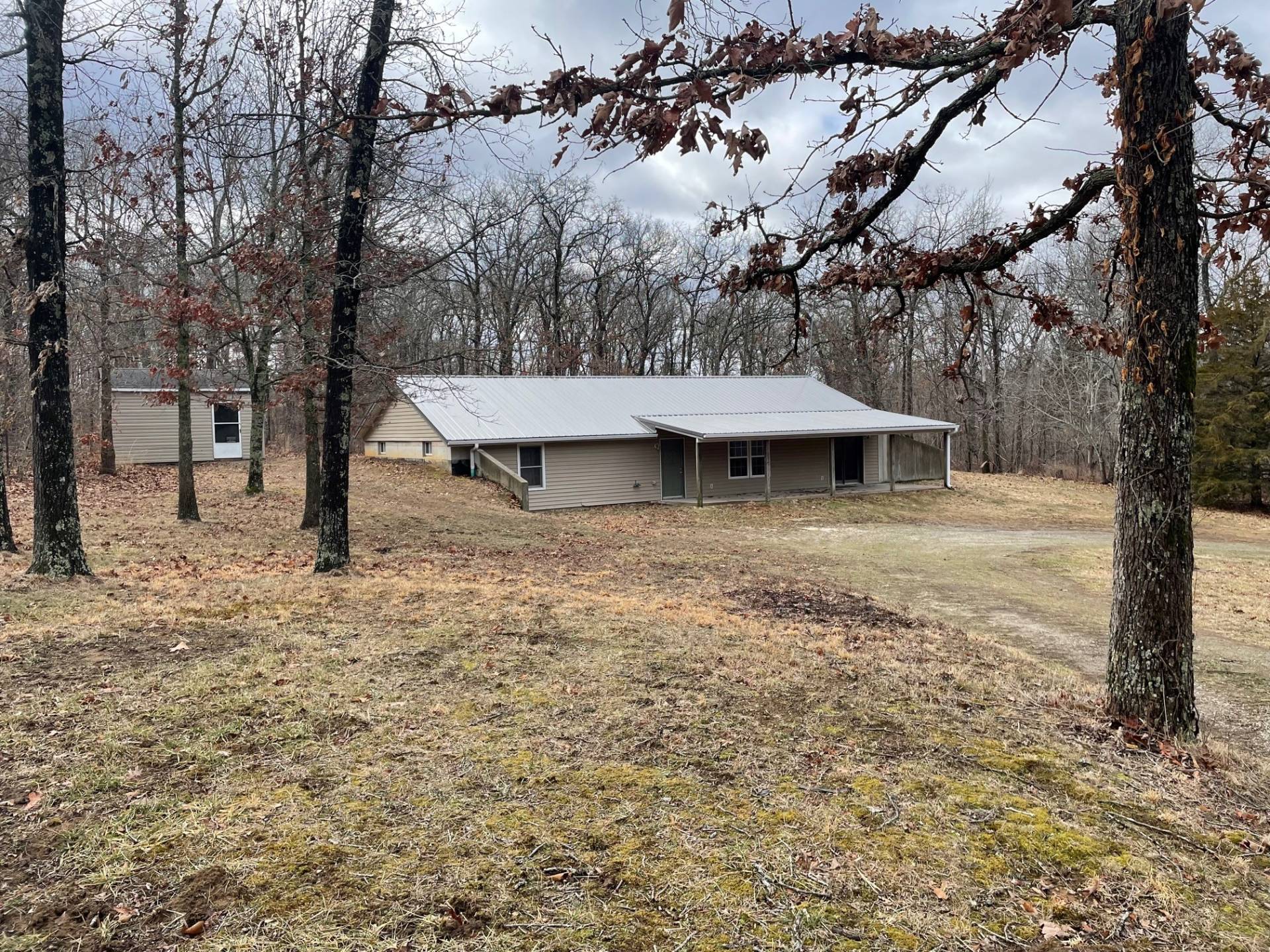


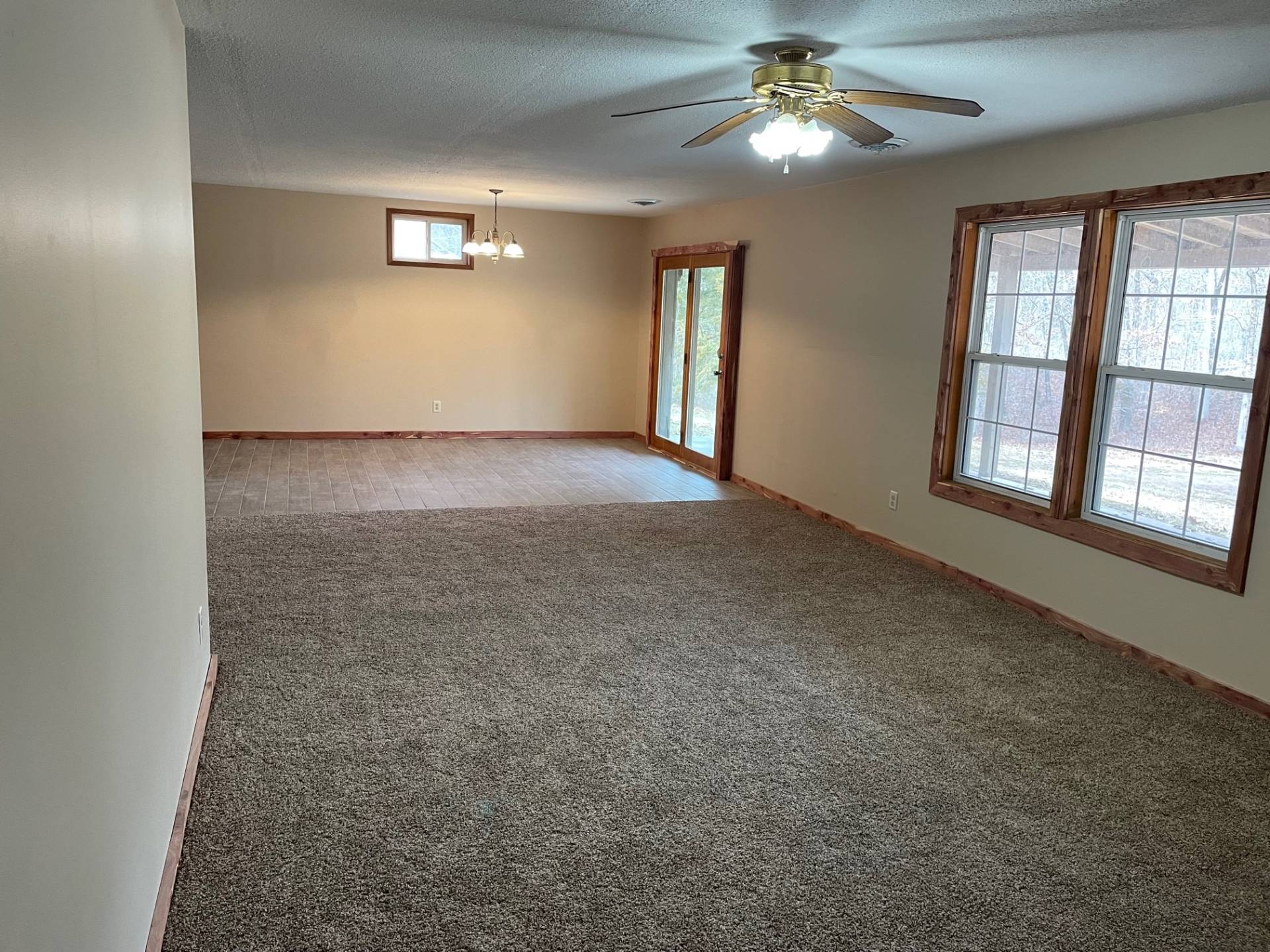 ;
;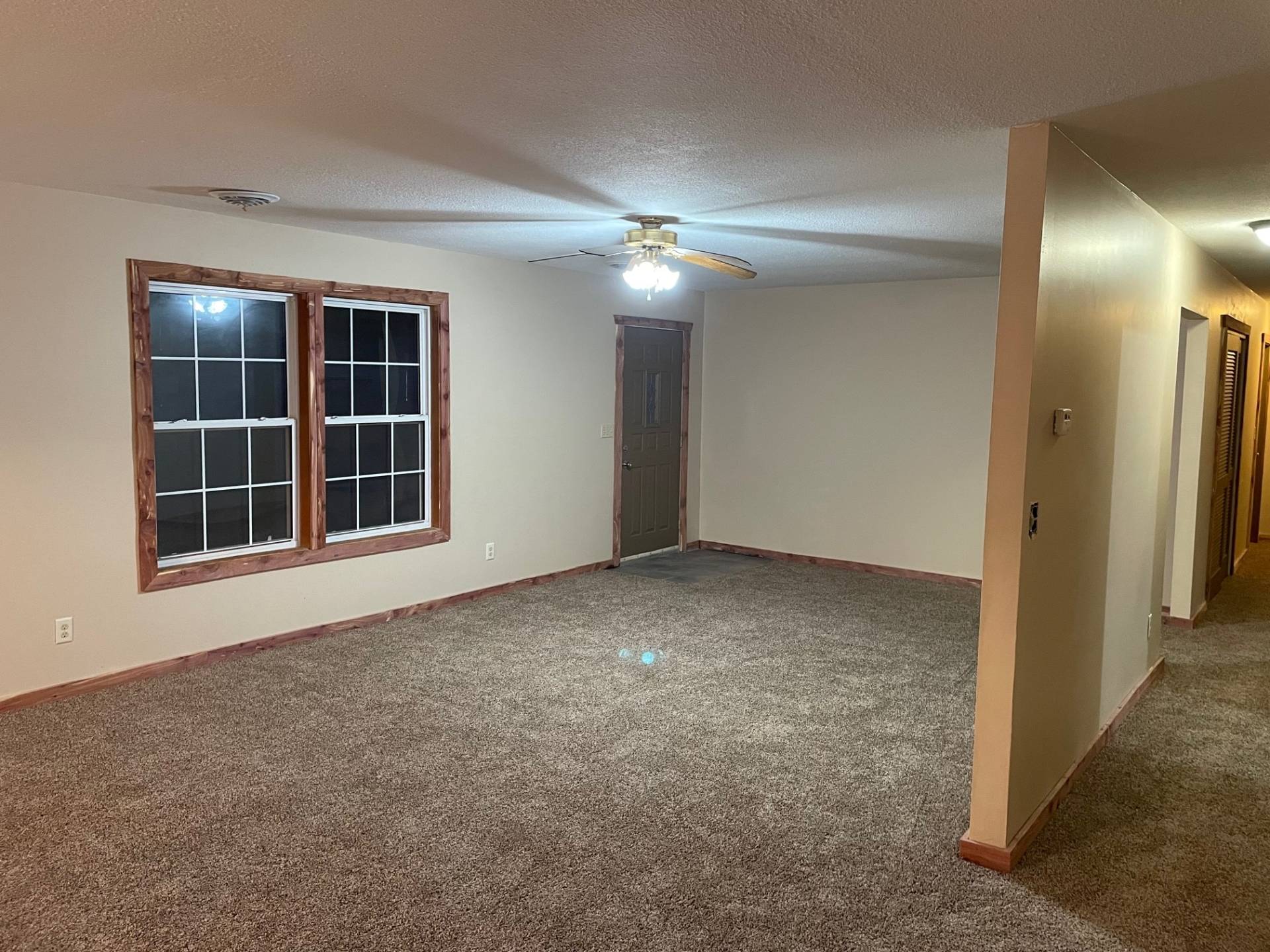 ;
;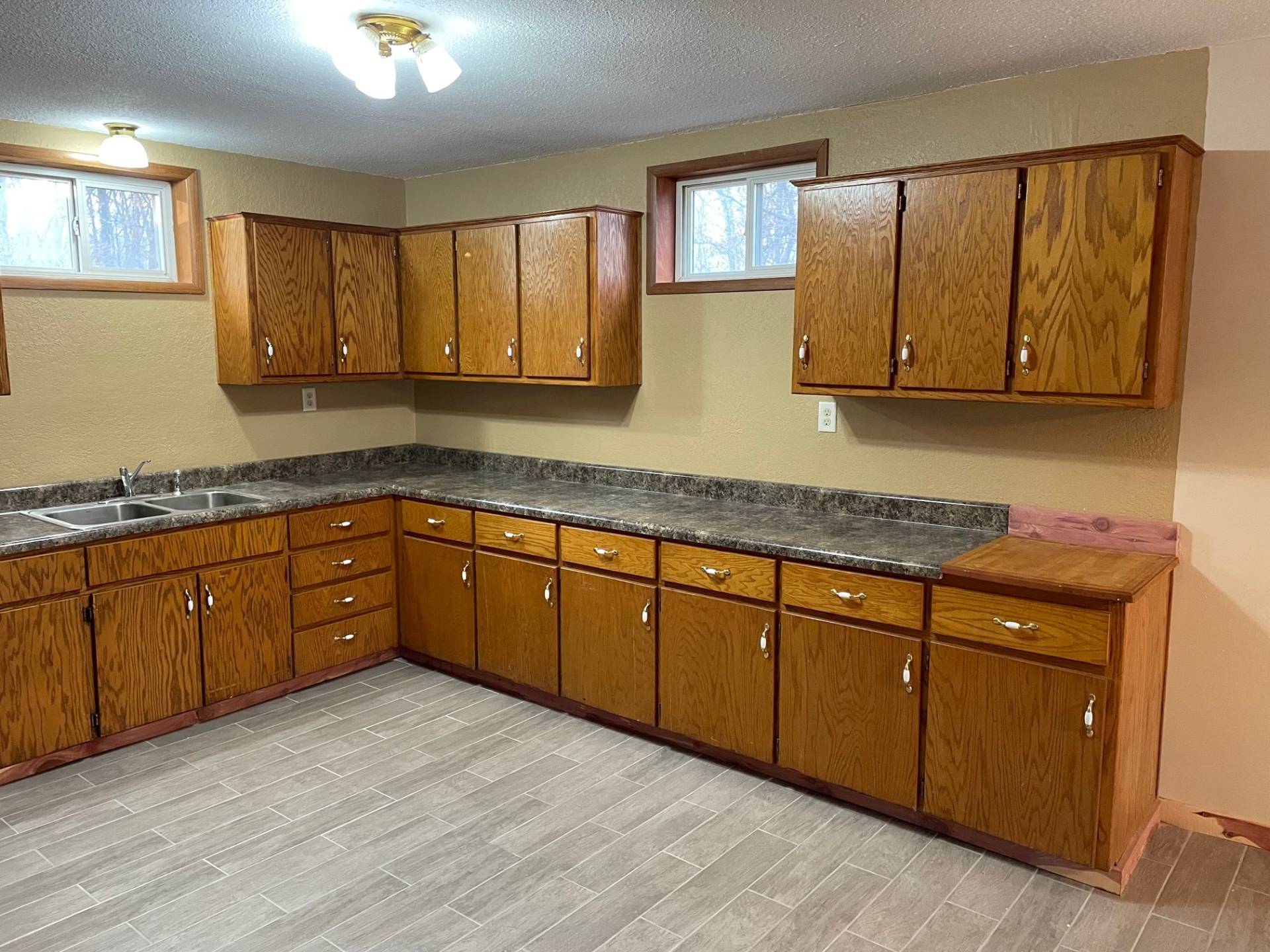 ;
;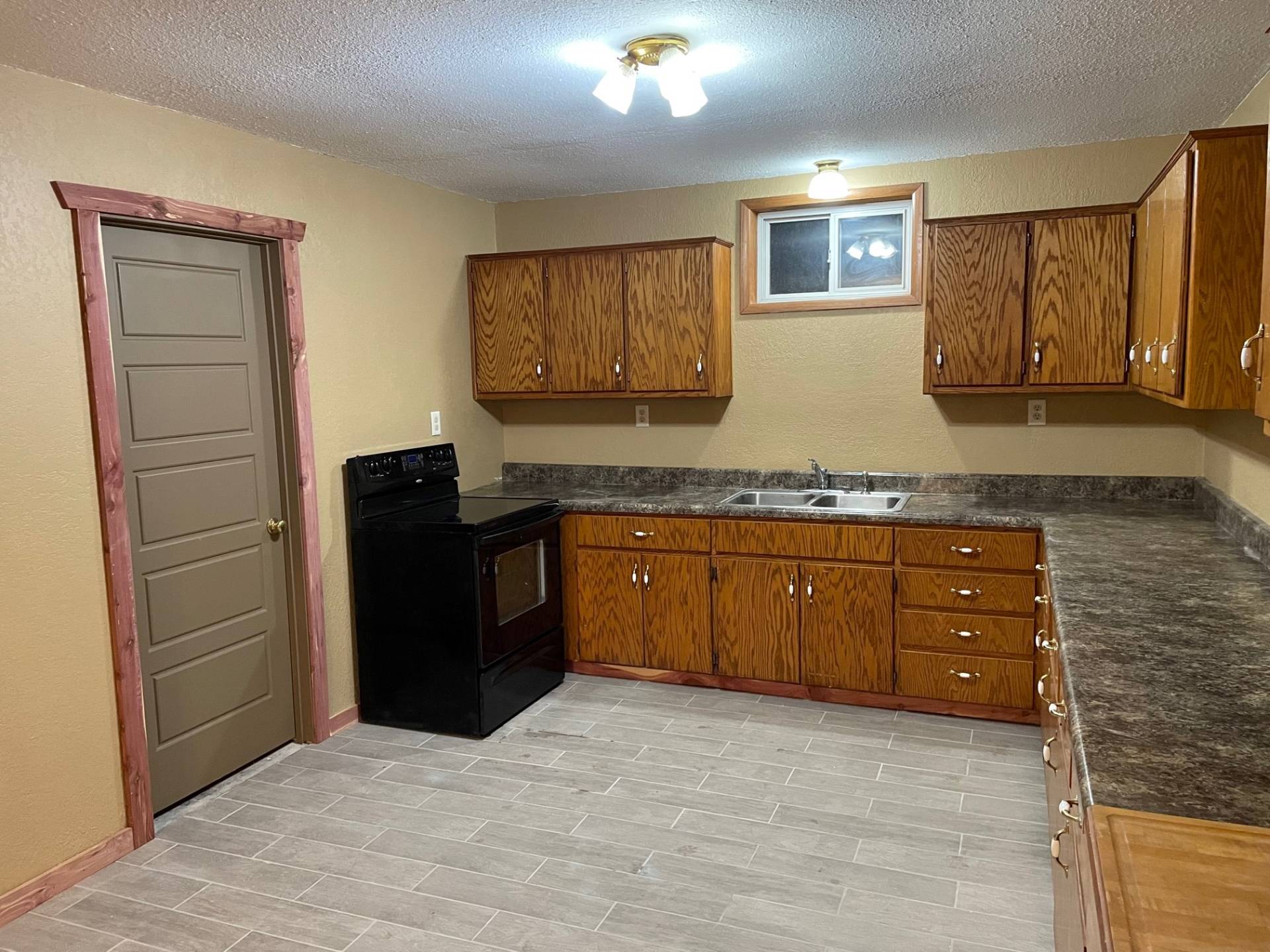 ;
;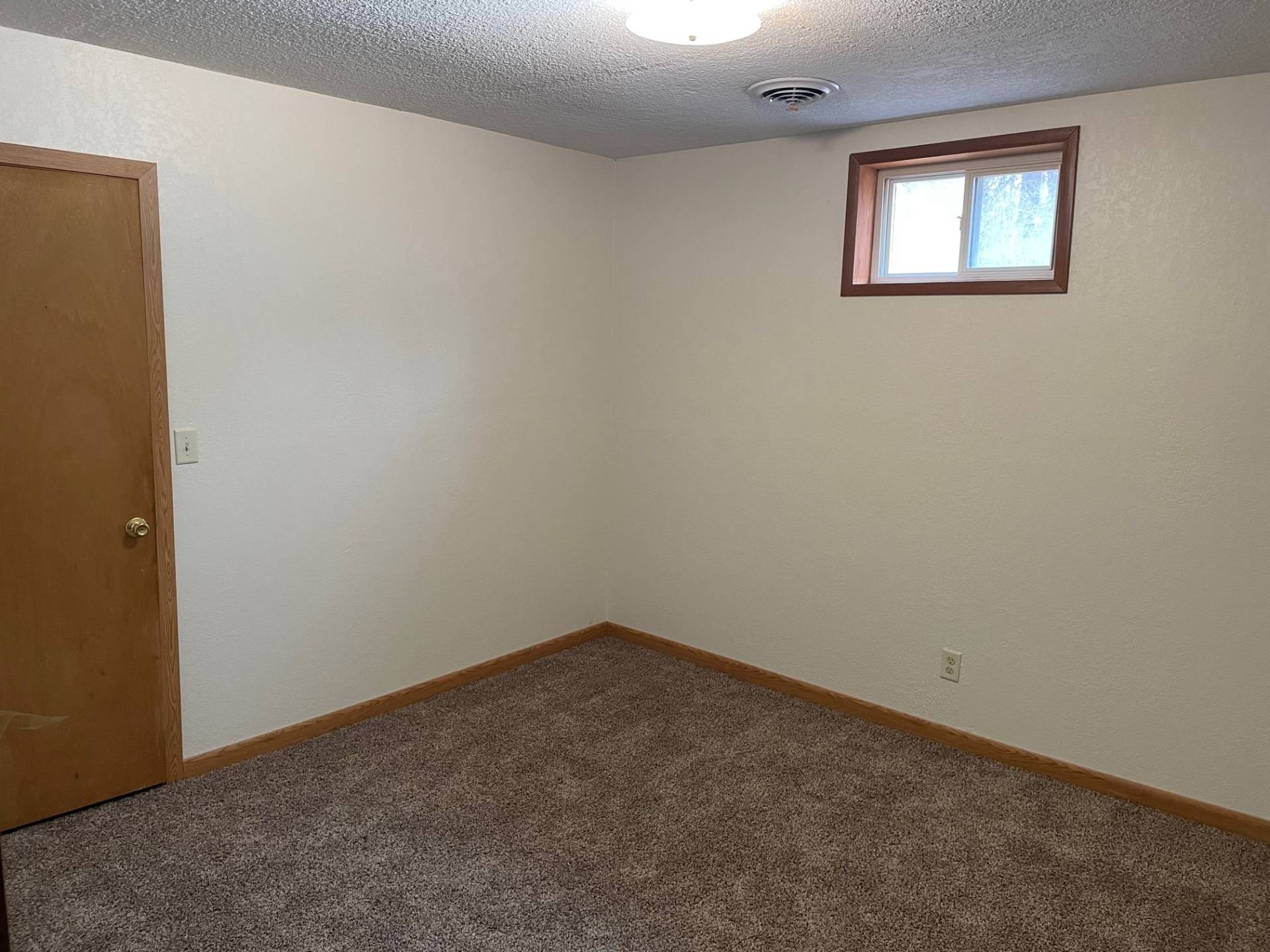 ;
;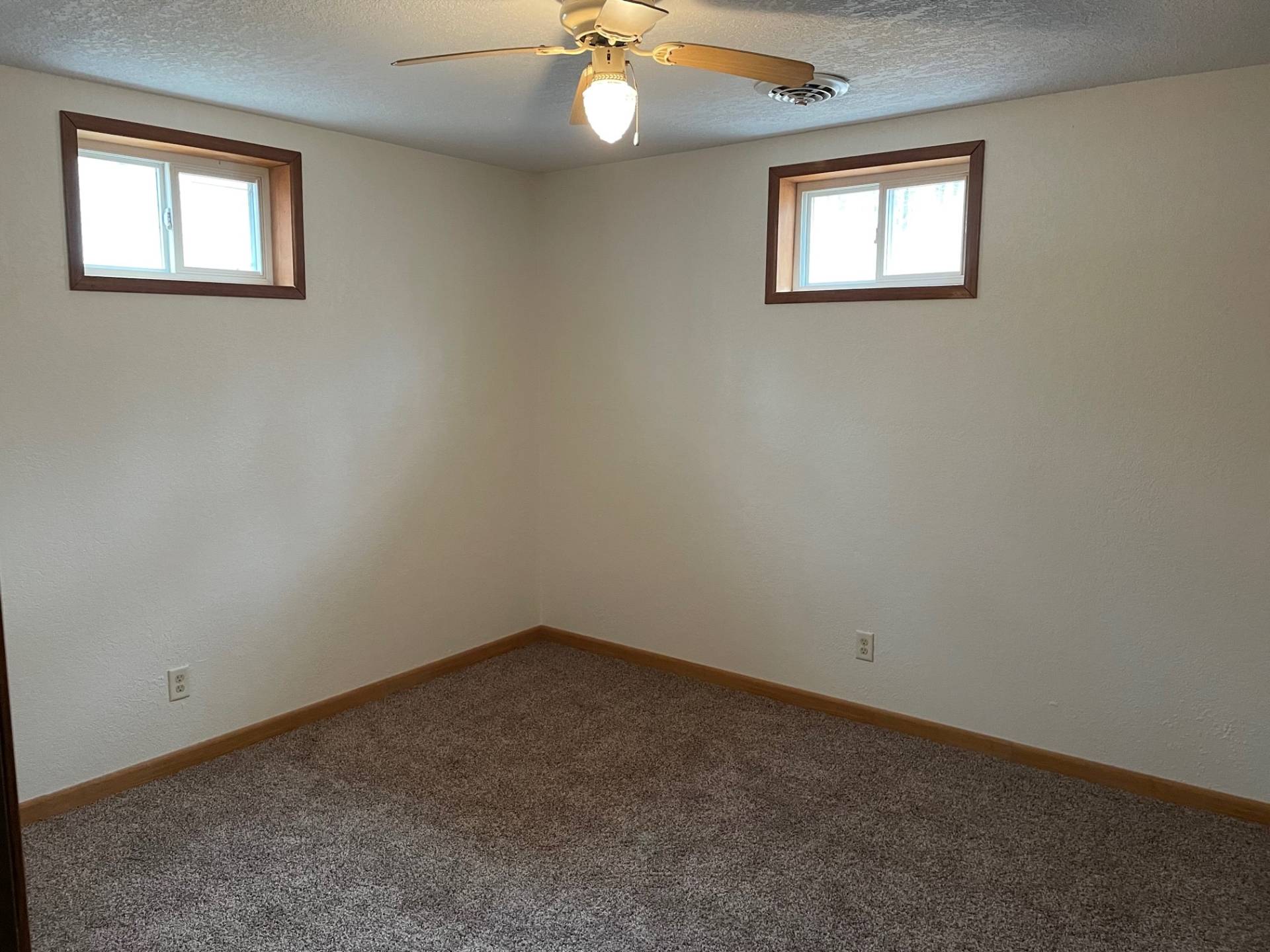 ;
;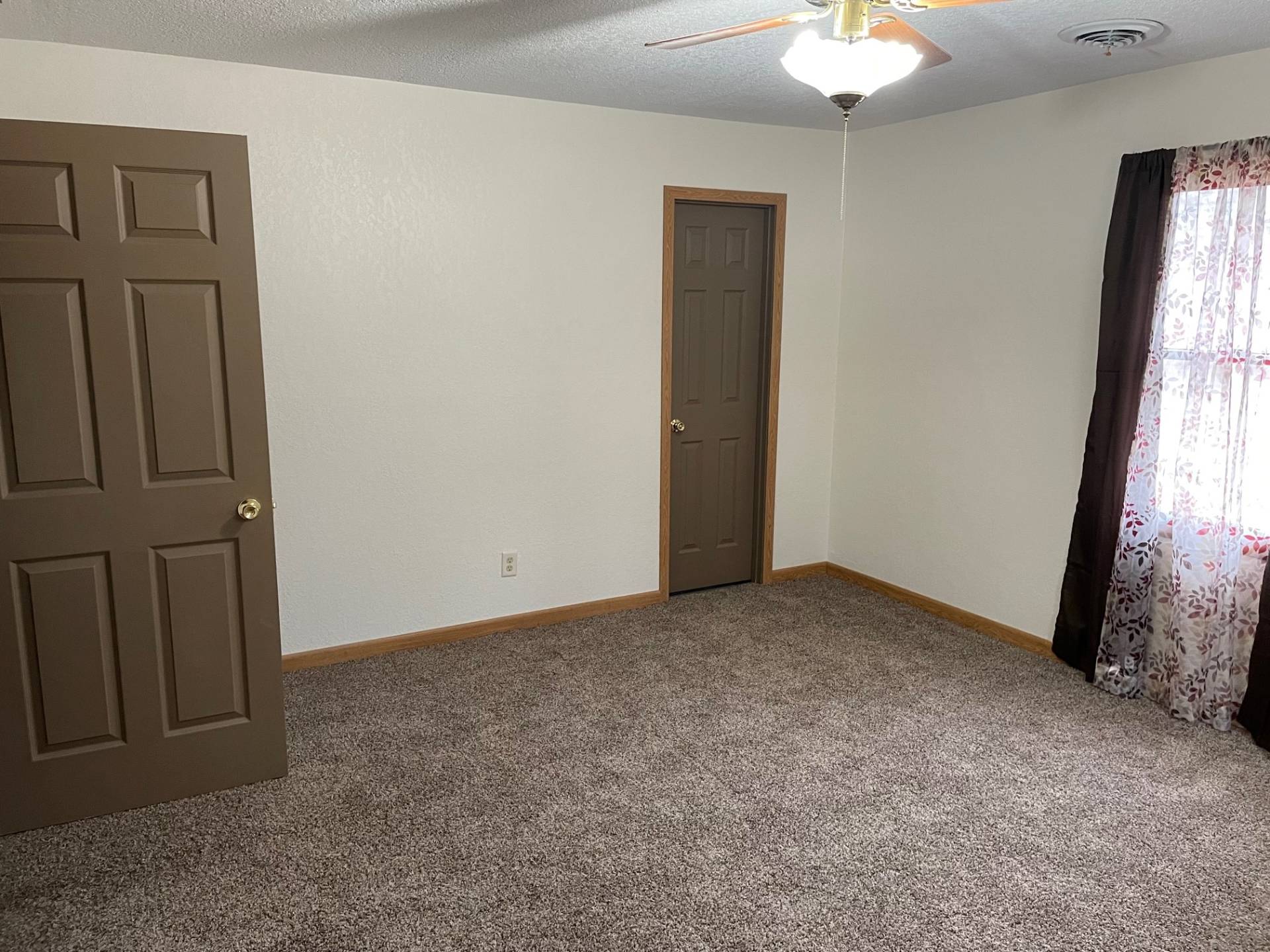 ;
;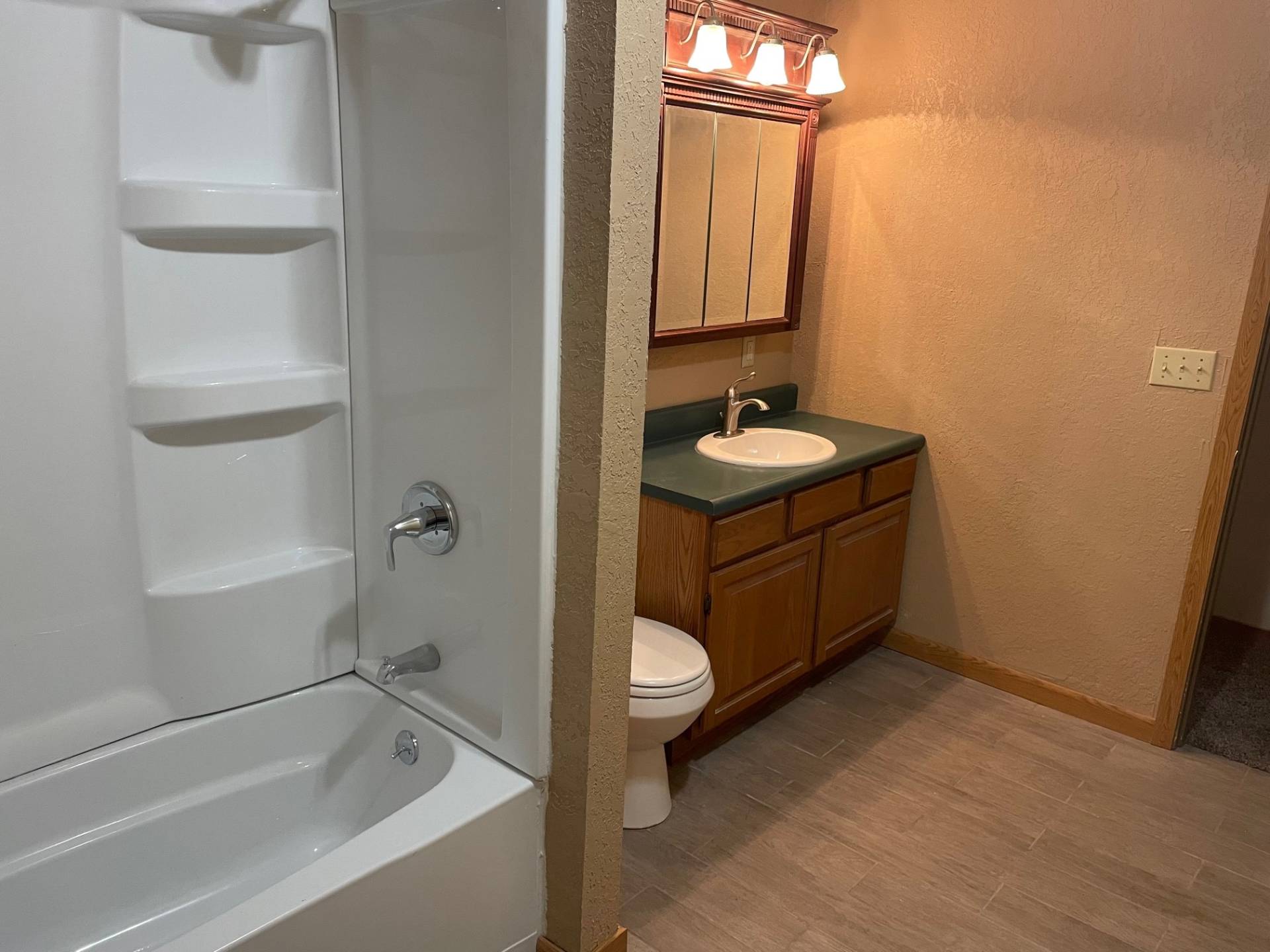 ;
;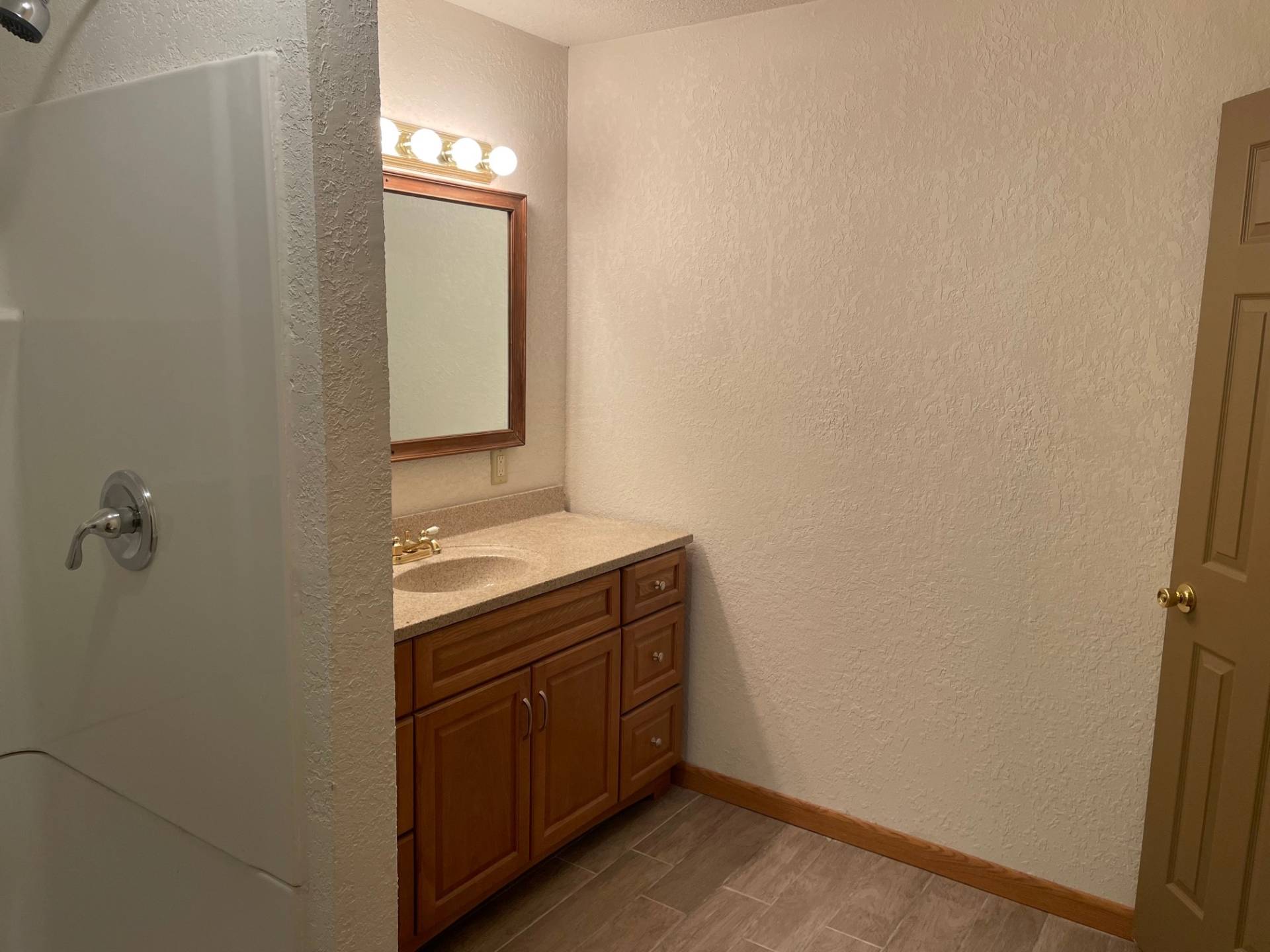 ;
;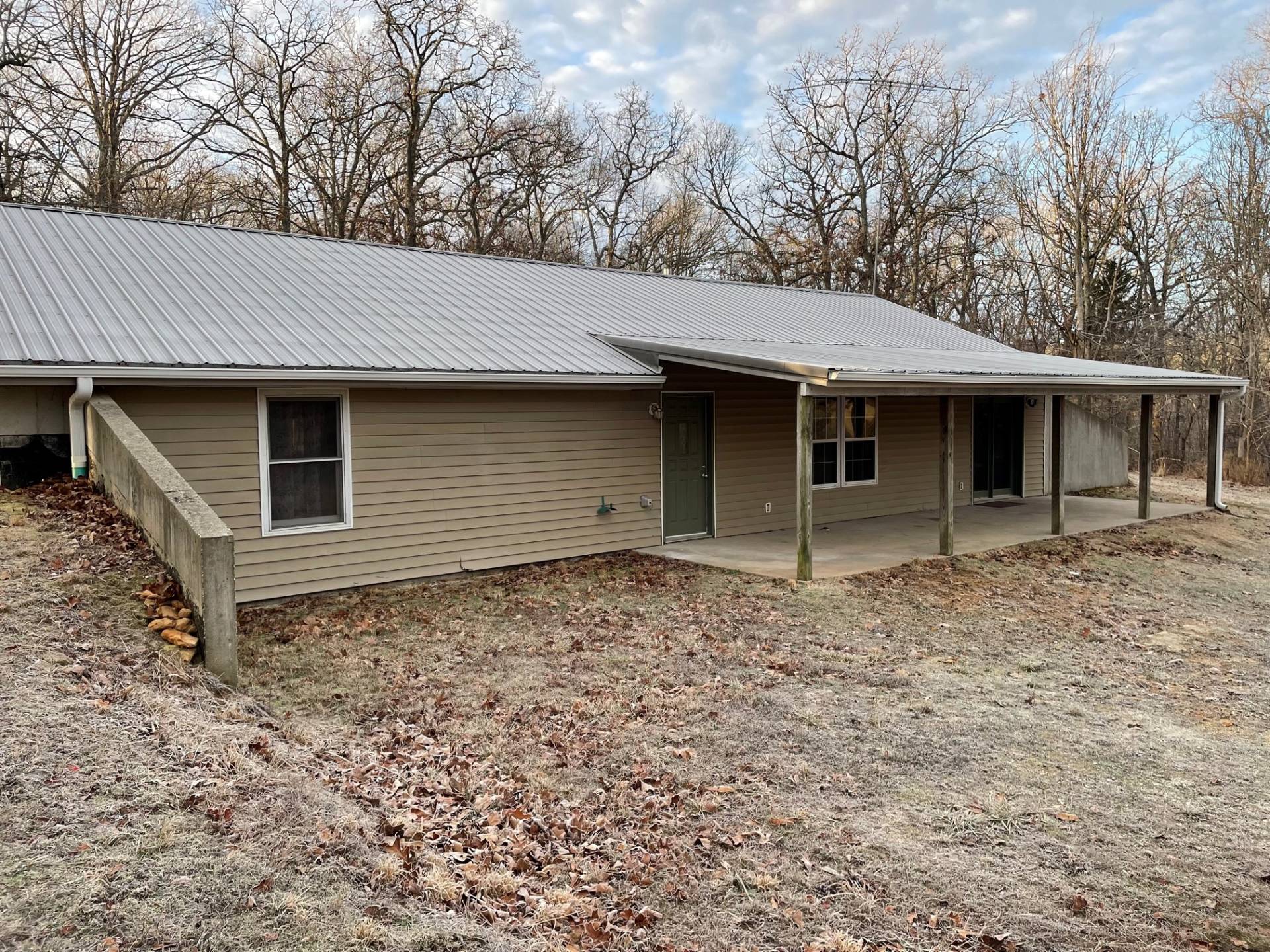 ;
;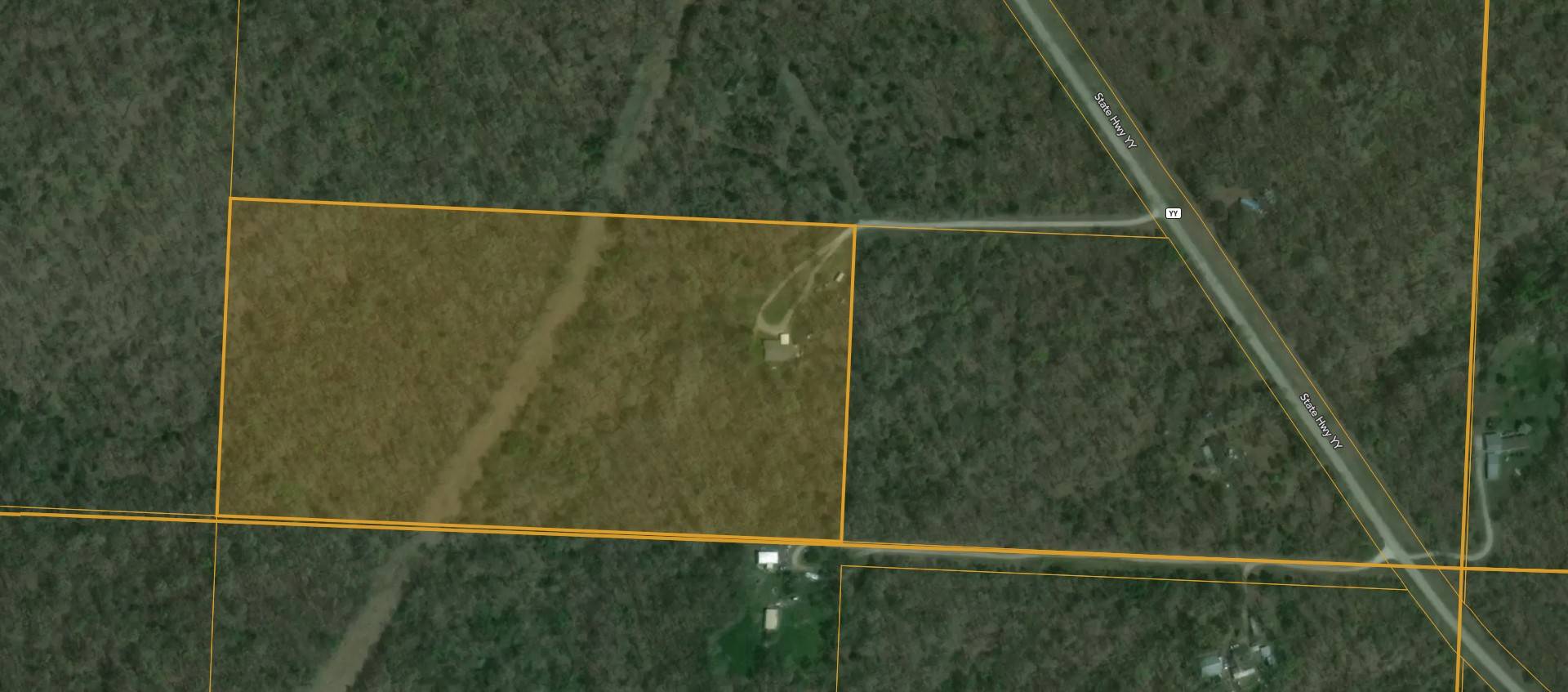 ;
;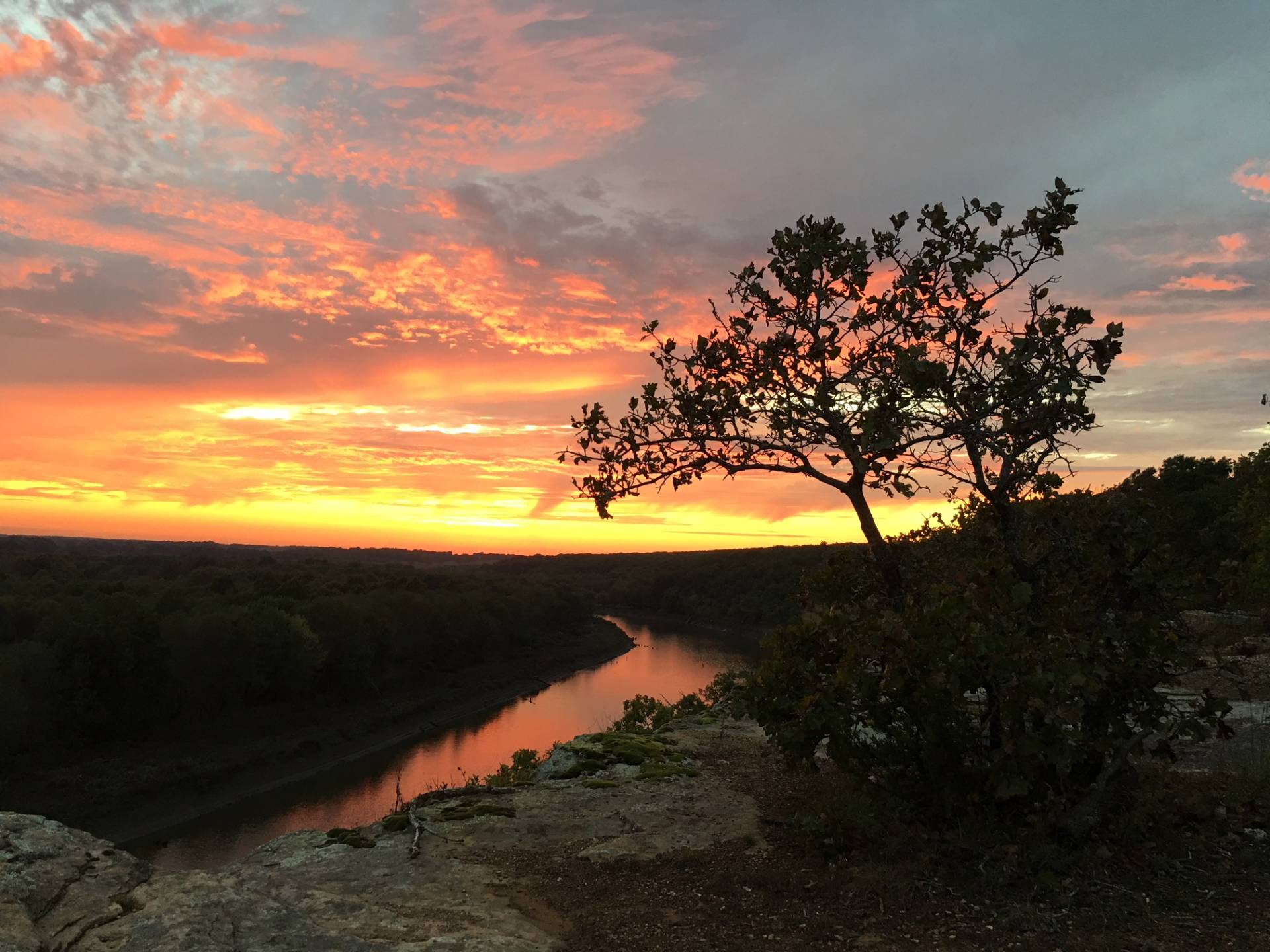 ;
;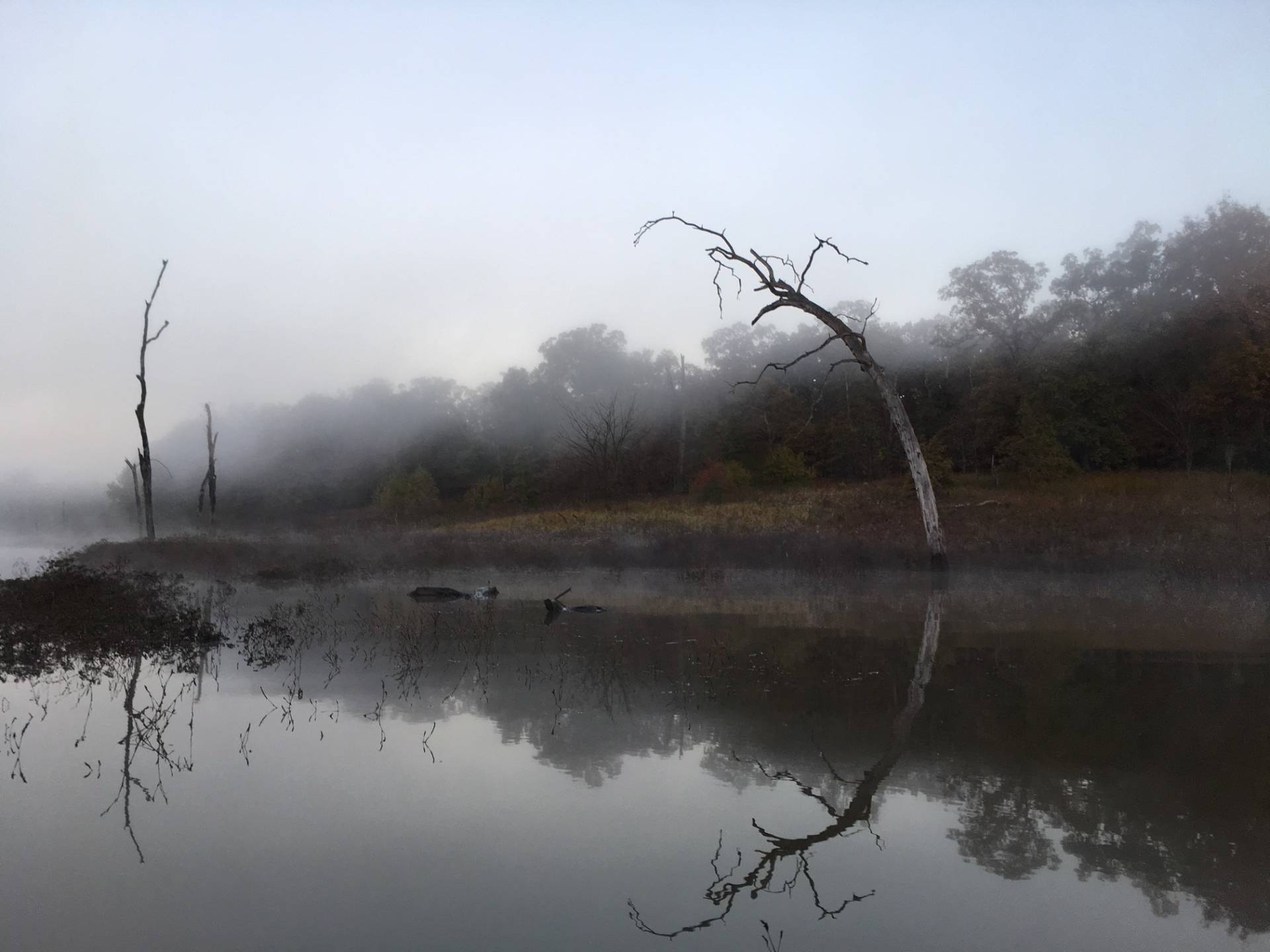 ;
;